Try SuperBeam 7 now!
If you design domestic scale structures such as new homes, extensions or loft conversions, our SuperBeam software could save you time and money! Download the demo and check it out for yourself. SuperBeam's key options include steel and timber beam design, steel column design and timber post and stud checking.
The key limitations of this demo version is that printing is disabled and the steel data file only includes sections with a mass of 50kg/m or less - virtually everything else is identical to the full version.
Like our other software, SuperBeam runs on Windows 7/8/10/11 systems. Currently our programs are not written to run on Apple MAC computers. Windows XP and Vista are no longer supported.
Click here to download the demo (approx 8.7MB) - download updated 29 Sept 2021
If you get a 'Windows Defender SmartScreen prevented an unrecognized app from starting' message, click on 'More info' and select 'Run anyway'. In a laudable effort to protect you, Windows does this when an attempt is made to run an unknown application which this demo setup file is, being newly uploaded
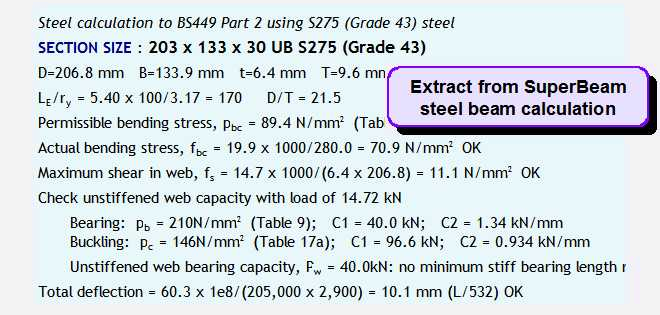
The full version of SuperBeam comes with a 101 page pdf manual. If you are downloading the demo you may find it helpful to print this page out. In conjunction with the on-line help it should be enough to give you all the information you need to get started.
The manual is also available separately through the Lulu print-on-demand service, £7.14. more info - allow 7-10 days for delivery. Please do NOT send orders for manuals to us as we cannot handle them.
If you've already bought SuperBeam and are looking for the latest version, don't download this demo: Use the 'Check for updates' option within your currently installed copy or contact us for a personalised full version download link.
Installation
Clicking on the link above will either run the installation program immediately or will let you download it to your computer from where you can run it. The filename is SuperBeam-Demo-Setup.exe.
Once you have installed the program, start it (Start Menu, Programs, Greentram, SuperBeam 7). Click on 'OK' to clear the disclaimer screen. A project file called DEFAULT. The display should look something like the one shown below.
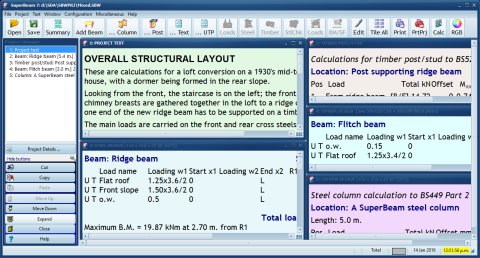

A SuperBeam project consists of one or more 'items'. An 'item' is a beam, steel column, timber post or stud, text page or OLE page. You can add items to your project by using the toolbar buttons or from the Project menu. You can edit items by double clicking on the window, clicking on the pen icon on the toolbar, selecting 'Edit' from the menu or by pressing Alt+E - one of these should suit your preferred way of working.
Starting a new project
To start a new project, select File, New. The Project details dialog will be displayed; this lets you enter data in four fields as with our other programs. You can also choose whether to enter total loads (as in earlier versions) or enter separate dead and live components of loads (the option selected applies to the whole project, not individual items). Most people will probably find that total load entry is simpler; dead/live load entry allows steel beam deflection to be checked against live load deflection only, and automatically calculates the required factor for steel bearing padstones and bearing plates. Once you have entered the required information (you can go back and change it later if necessary) you will be prompted for a file name under which your work will be saved.
Beam design
To add a beam to your project, click on the Add Beam icon or select the Project, Add Beam option. The beam edit dialog, shown next, will be displayed.
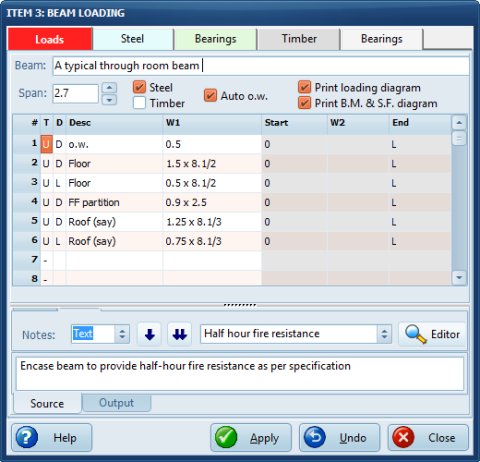

The dialog is arranged as a five page notebook. Clicking on the 'Apply' button commits any changes that you make without closing the dialog, and you see the updated calculations in the corresponding window. 'Undo' restores the data to what it was before you started editing or last pressed 'Apply'.
On the first page you enter something to identify the beam, the span, the beam type, whether you want to print one or both diagrams (ignored in the demo version) and you then enter the loads on the beam in the table below.
The column headed 'T' defines the load type: 'U' for a load which is uniformly distributed between the beam reactions; 'R' for a part UDL - you enter the loading and start and end positions (measured in metres from R1); 'V' for a variable or triangular load - you enter the start load and position and end load and position (each in kN/m run and m. from R1); and, lastly, 'P' for a point load, entered in kN, position in m. from R1. If you have opted for separate dead and live load entry the load type is entered in the second column, 'D' or 'L'. In the 'Desc' column enter something to identify the load and then enter the loads and positions as appropriate. When you have entered the loads click on 'Apply'. The calculation window will be updated.
If the beam is a steel beam, click on the Steel tab and you will see a display like the one below. Make any changes, then 'Apply' again. The required size will be shown on the button immediately under 'Consider' (see below) - you can click on the button to manually choose an alternative section, if you don't want the one that the program has selected. Then click on the 'Bearings' tab and change the bearing details as necessary. Click once more on 'Apply' then close the dialog and you're done.
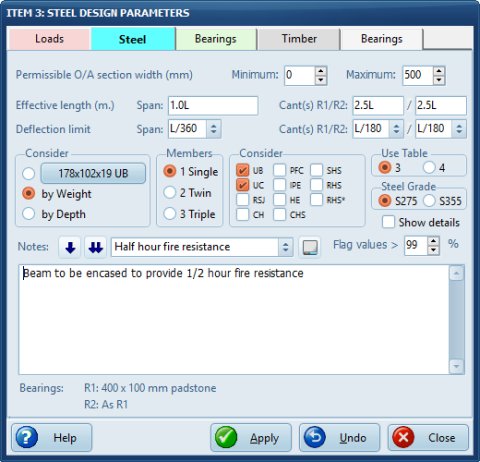

Timber beam design is handled in a similar way, but of course the options are different. If you enter the beam width and depth, that size will be checked. Enter '?' for either and the required dimension will be calculated. The last page of the dialog lets you enter timber beam bearing details, as for steel beams.
Steel column design and checking
If you've grasped how beam design is tackled, you will have no problems with steel columns and timber posts and studs - the concepts are identical.
SuperBeam's steel column design dialog has three pages, one each for loads, steel design parameters and base plate sizing. If you choose the cap connection or beam reactions options, SuperBeam automatically calculates the moment resulting from the applied load.
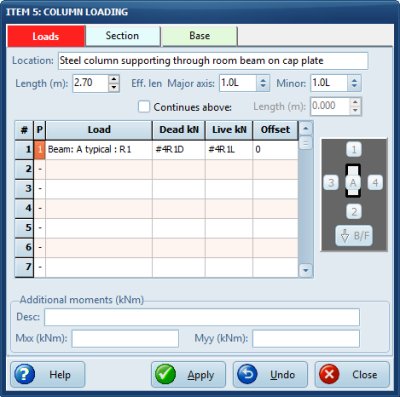

Timber posts and studs
This dialog shows lets you enter the loading and design criteria for timber posts and studs. These can be axially loaded only or axially loaded and subject to bending to about the major axis.
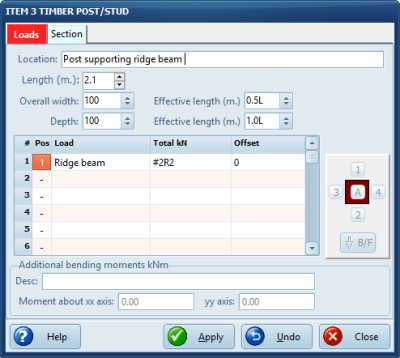

Uninstall
Uninstall via Control Panel > Add/Remove Programs. You do not need to uninstall the demo before installing the full version.
Licence
Use of our programs is subject to our end user licence agreement.
Ordering the full version
The full version of SuperBeam 7 lets you print out your calculations and, of course, the on-screen windows do not have the 'Demo' stamp across them. It comes with a pdf manual and the price includes updates issued during the next 12 months.
Price list
-
Single user copy £240.00 inclusive of relevant taxes/VAT BUY NOW
-
Additional user licence and manual £120 (inclusive of relevant taxes/VAT) existing users only
-
Unlimited user site licence £720.00 (inclusive of relevant taxes/VAT) BUY NOW
-
Existing registered users of earlier versions of SuperBeam - see chart on SuperBeam product information page
How to buy:
BUY NOW: Order from our website and you won't have to wait: once your secure credit card payment has been processed you'll be emailed a link so you can download the full version. The manual will be sent on to you shortly. Web sales are handled for us by Bluesnap Inc through their secured servers
Mail orders are handled directly by Online50 Limited. Purchase orders are accepted from quoted plc and public sector purchasers only. All other orders must be accompanied by a cheque or be prepaid via internet banking - see Order form (PDF) for details.